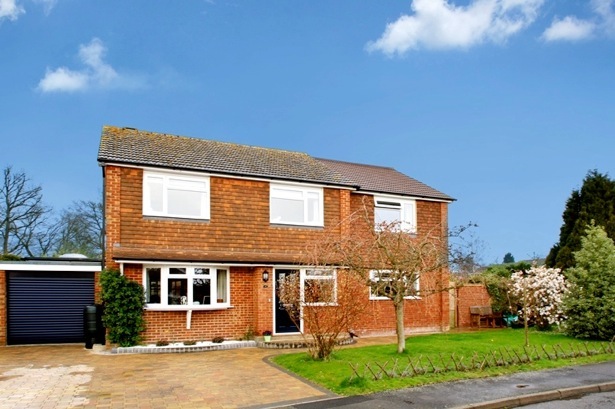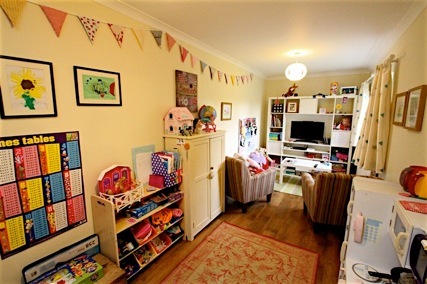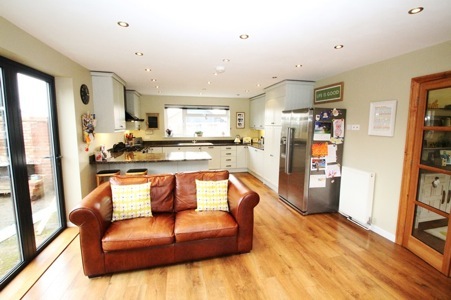



TM.
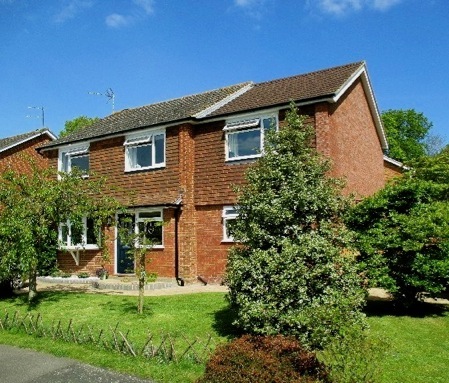
Two storey side extension, garage conversion, & refurbishment at 15 peregrine Close, Cranleigh, to provide new large 5th (master) bedroom with en-suite shower & bathroom upstairs and new kitchen / diner downstairs as well as TV / playroom downstairs from conversion of existing double length garage.
The foundations were slightly deeper than usual due to the presence of heavy clay in Cranleigh coupled with close proximity of several fir trees at this location. The foundation also required to beam over main drains to side of house. Walls are standard cavity construction with brick elevations in London Brick Company Tudor’s with tile hanging to the front elevation at first floor to match existing. All the existing windows, soffit & fascia were replaced in white uPVC with all new black square guttering & downpipes.
Refurbishment work included; structural re-modeling of existing layout, full electrical re-wire including new consumer unit, new Worcester Bosch condensing boiler, hot water tank, 16 new radiators & new central heating system, kitchen installation with granite worktops, new flooring throughout & complete re-decoration. The existing double length garage (part workshop) was partitioned to provide both a smaller garage for storage of bikes etc with an electric automated roller door & a new downstairs office & children’s TV / playroom.
The existing property originally had a very large dated uPVC fully glazed window to the front room which made the front room cold and gave little privacy to the clients. We removed the full height window, bricked up the lower section introducing insulation & cavity wall construction making the room warmer, and provided a new white uPVC bay window giving a more pleasing aesthetic, more space internally and better heat retention to the front room.
We also built a small porch a extension & cloakroom with space for coats & wellies which we tied in with a small cantilevered pitch roof across the front of the existing property and new bay window softening the design lines and improving the overall aesthetic, matching the tile on the new roof to the tile hanging above.
Externally the original driveway was in a poor state of repair and looked very dated having two thin strips of concrete for parking combined with pea shingle which often became very muddy during the winter.
We widened the driveway area giving space for three cars instead of two, laid a new block paved driveway system using tumbled blocks to give a softer texture which contrasted nicely with the strong brick colour of the existing house. The driveway design included a number of curves & was edged with charcoal blocks to delineate it’s edge and contrast with the main body of blockwork. A curved raised border and front step was incorporated into the design to reflect the new curved bay window and further soften the lines of the new drive. (The neighbours were so impressed with the finish that we carried out exactly the same work to their driveway as well !)
The client wanted the new kitchen / dining area to receive as much light as possible whilst still retaining some wall space for cupboards . We provided 3.2 metre wide x 2.1 metre high charcoal aluminium bi-folding doors to the side elevation and french doors to the rear back garden elevation (not shown). These doors coupled with the front widow over the kitchen sink area provided maximum light whilst maintaing privacy to the client. The benefit of the french doors and bi-folding doors was that during the summer months when all the doors were open the kitchen felt part of the garden giving a fantastic open plan feel to the project. (The bi-fold doors stack back to the right hand side allowing free movement to the patio & garden area).
The new 5ft wide bespoke timber garden gate, exterior lighting and shingle which contrasts nicely with the brickwork finishes the exterior and provides a courtyard feel to the side of the property ideal for barbecuing whilst leaving the lawned rear garden untouched.

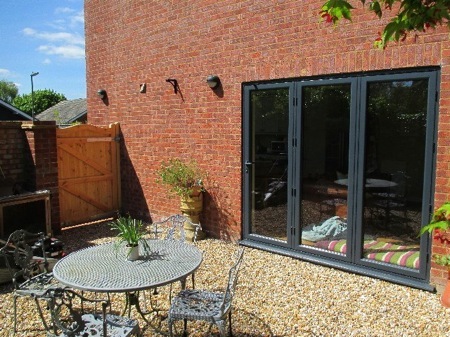
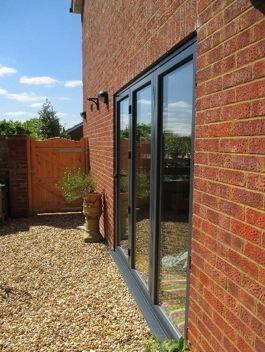
© Copyright 2009. JEB Construction & Property Development Limited. All Rights Reserved.

If you would like more information about JEB Construction Limited, or if you would like us to provide you with a free estimate, or if you would simply like advice or to discuss planning or project management please call our office on 01483 351268 mobile: 07717 744908 or contact us by email by clicking on the following link. office@jebconstruction.co.uk
